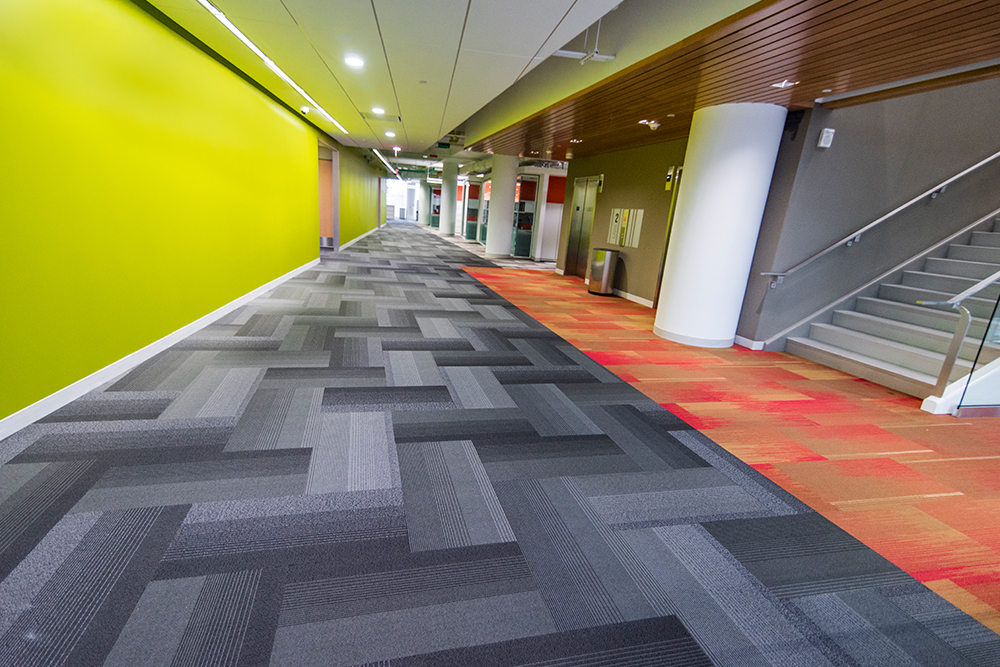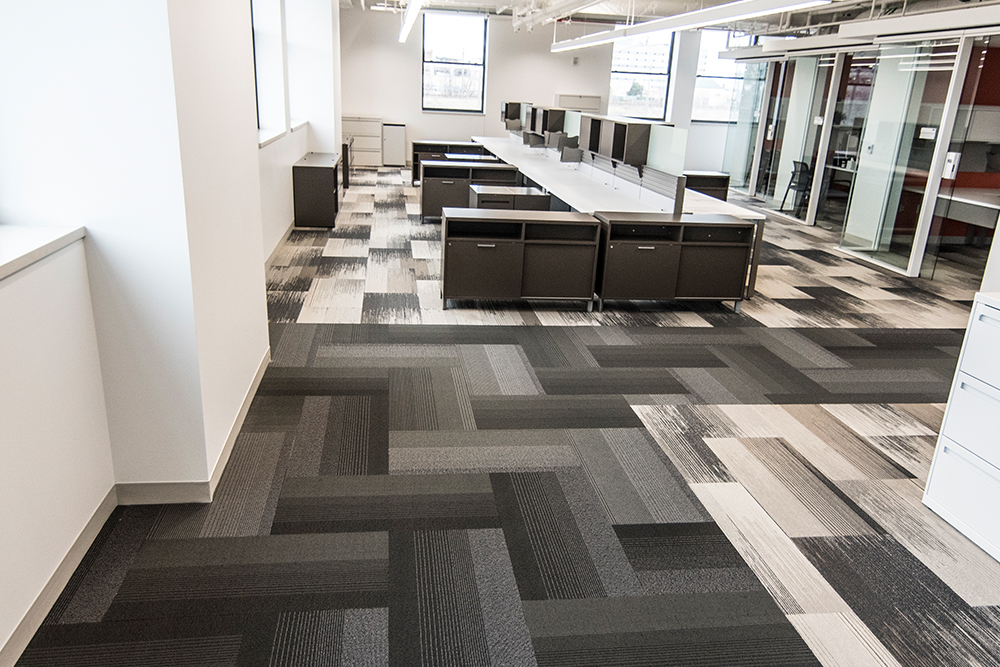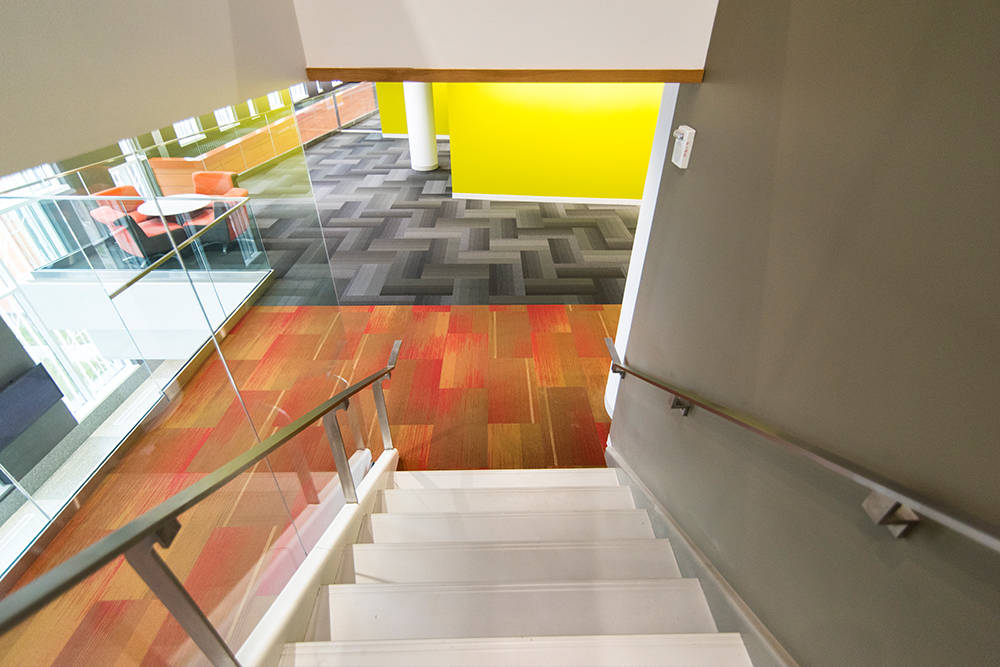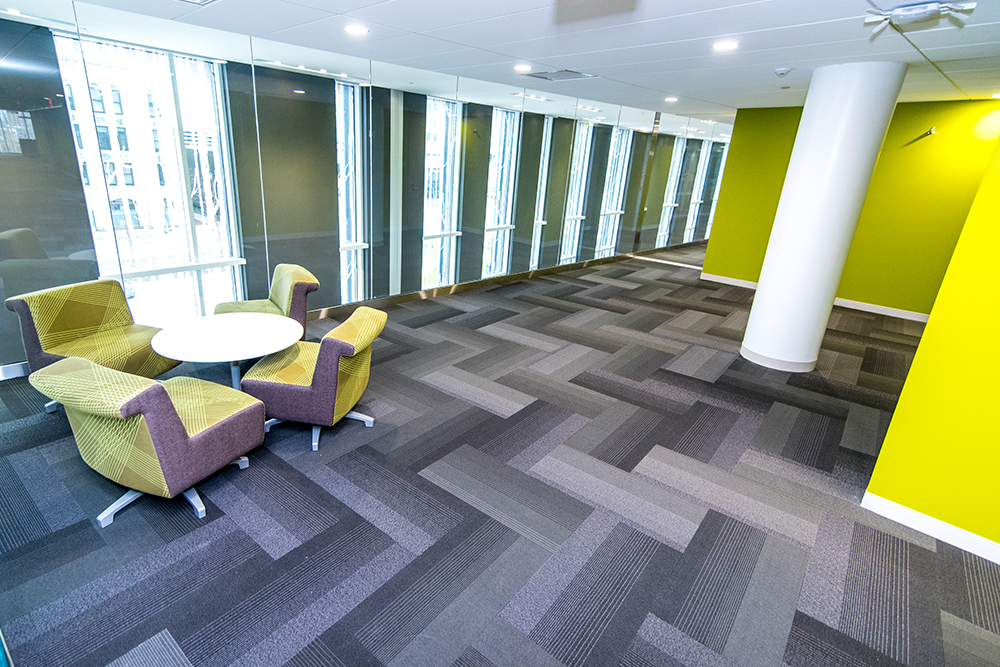Wayne State University – Multidisciplinary Biomedical Research Building
Detroit, MI
Wayne State University
Multidisciplinary Biomedical Research Building
Detroit, MI
EDUCATION
Commercial Flooring
STARNET PREFERRED VENDORS
Antron
Armstrong Flooring, Inc.
Hendry Adhesives
Mannington Resilient Floors
MAPEI
Spray-Lock Premium Eco Adhesives
Tandus Centiva
Tarkett / Johnsonite


PROJECT STRATEGY
Contributing to the resurgence of Detroit’s “Tech Town” is the ninety-three million-dollar Wayne State University Multidisciplinary Biomedical Research Building. This is the largest capital improvement project the university has ever undertaken. Wayne State University has joined the creative trend going on throughout Detroit. Renovating old buildings acquired during the downturn into new spaces as the city continues to be revived. Two-thirds of the 1926 building was previously an aging Cadillac dealership. One-third of the building was a new construction addition. There was one major challenge the architectural team faced during demolition. Upon removing part of the exterior façade, the structure was determined not sound. This caused a delay in construction and the schedule became very demanding. Within each of the four phases, the timeframe allowed two days to install flooring for 209,700 sf. In addition, the project was going for LEED certification. Each product had to be documented and submitted to the general contractor prior to installation. The space includes open offices and laboratories for sixty-five to seventy research teams. The design creates an efficient and collaborative work environment. Designated spaces within the plan are defined by flooring colors and layout. Working closely with the architecture team, we were able to execute their design. A monochromatic gray herringbone pattern provides visual wayfinding around the perimeter. Aligning the pathway is bright orange, red and gold tiles in a brick pattern install. This provides energizing pops of color within the collaboration spaces. Contrasting tile in blacks, whites and grays visually break up the individual workstations and lounge areas.
PROJECT STRATEGY
Contributing to the resurgence of Detroit’s “Tech Town” is the ninety-three million-dollar Wayne State University Multidisciplinary Biomedical Research Building. This is the largest capital improvement project the university has ever undertaken. Wayne State University has joined the creative trend going on throughout Detroit. Renovating old buildings acquired during the downturn into new spaces as the city continues to be revived. Two-thirds of the 1926 building was previously an aging Cadillac dealership. One-third of the building was a new construction addition. There was one major challenge the architectural team faced during demolition. Upon removing part of the exterior façade, the structure was determined not sound. This caused a delay in construction and the schedule became very demanding. Within each of the four phases, the timeframe allowed two days to install flooring for 209,700 sf. In addition, the project was going for LEED certification. Each product had to be documented and submitted to the general contractor prior to installation. The space includes open offices and laboratories for sixty-five to seventy research teams. The design creates an efficient and collaborative work environment. Designated spaces within the plan are defined by flooring colors and layout. Working closely with the architecture team, we were able to execute their design. A monochromatic gray herringbone pattern provides visual wayfinding around the perimeter. Aligning the pathway is bright orange, red and gold tiles in a brick pattern install. This provides energizing pops of color within the collaboration spaces. Contrasting tile in blacks, whites and grays visually break up the individual workstations and lounge areas.





