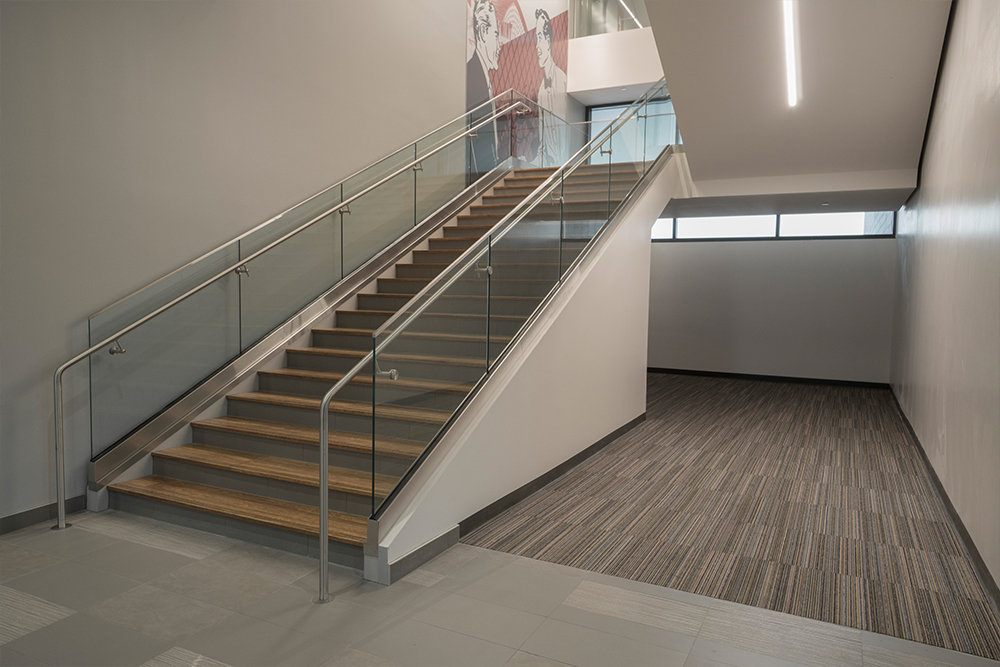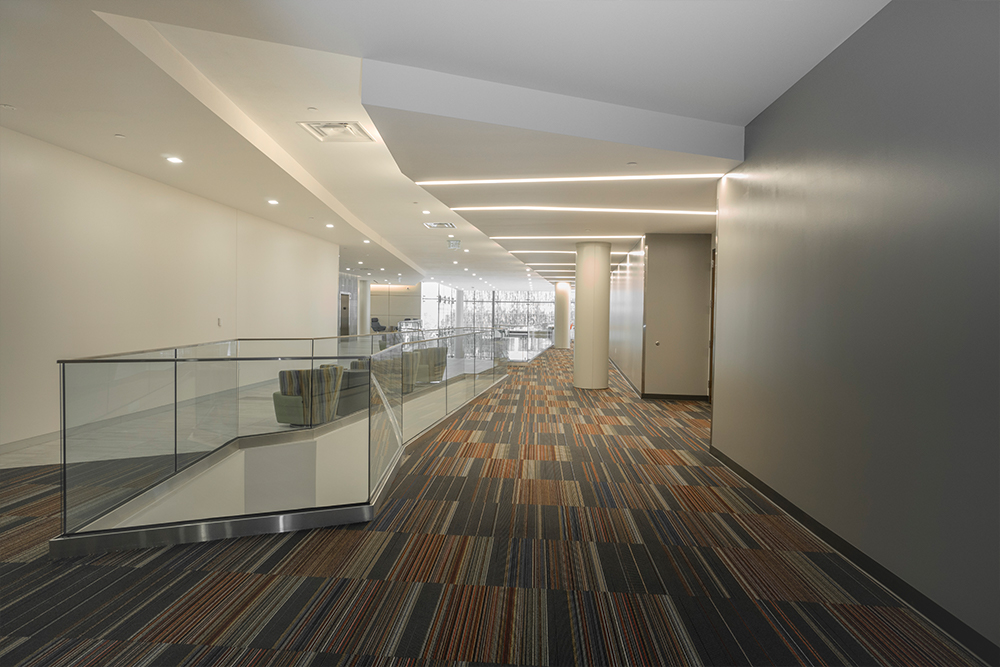UNLV – Hotel Residential Building
Las Vegas, NV
UNLV
Hotel Residential Building
Las Vegas, NV
HOSPITALITY
Commercial Flooring
STARNET PREFERRED VENDORS
Burke Flooring Products
Flexco
Mannington Commercial Carpet
MAPEI
Masland Contract (Dixie)
Uzin Utz North America, Inc.


PROJECT STRATEGY
The UNLV William F. Harrah College of Hotel Administration program is regarded as the premier program of its type anywhere in the world today. The building which is targeting LEED Silver Certification is 96,000 sf and four (4) stories. The project team worked diligently to produce a viable project design that responds to the challenging constraints including, the construction budget, program requirements, and hospitality quality expectation. Some of the specific project objectives include alleviating current space problems and provide an opportunity for growth, providing an environment that fosters communication and collaboration among students, educators, and staff, collision spaces, providing classrooms that are capable of incorporating current technology and have the flexibility to respond to future technologies and pedagogy requirements. The building was designed to attract highly rated educators and top-notch students to the college. UNLV hired CSD to design the new 93,500 SF HAB building to reflect this highly elevated stature. The building embraces its hospitality roots and blends them with the rigors of an academic program. The inner atrium, lower plaza’s, upper balconies and roof top gardens provide students and faculty alike with opportunities for daily serendipities’ encounters, places to study as groups or individually, to entertain or just relax. The exterior exudes a sense of permanence, individuality, and presence with the use of stone, steel and glass on a campus of eclectic styles. It responds to its place, program, and climate. Natural daylight abounds, exterior plazas are shaded by trees and entry and roof canopies that incorporate photo voltaic solar panels provide energy and shade from the harsh desert sun. Opening Spring of 2018, this building will impact positively not only the well-regarded Hospitality program but also create synergy with student life enhancing the campus fabric.
PROJECT STRATEGY
The UNLV William F. Harrah College of Hotel Administration program is regarded as the premier program of its type anywhere in the world today. The building which is targeting LEED Silver Certification is 96,000 sf and four (4) stories. The project team worked diligently to produce a viable project design that responds to the challenging constraints including, the construction budget, program requirements, and hospitality quality expectation. Some of the specific project objectives include alleviating current space problems and provide an opportunity for growth, providing an environment that fosters communication and collaboration among students, educators, and staff, collision spaces, providing classrooms that are capable of incorporating current technology and have the flexibility to respond to future technologies and pedagogy requirements. The building was designed to attract highly rated educators and top-notch students to the college. UNLV hired CSD to design the new 93,500 SF HAB building to reflect this highly elevated stature. The building embraces its hospitality roots and blends them with the rigors of an academic program. The inner atrium, lower plaza’s, upper balconies and roof top gardens provide students and faculty alike with opportunities for daily serendipities’ encounters, places to study as groups or individually, to entertain or just relax. The exterior exudes a sense of permanence, individuality, and presence with the use of stone, steel and glass on a campus of eclectic styles. It responds to its place, program, and climate. Natural daylight abounds, exterior plazas are shaded by trees and entry and roof canopies that incorporate photo voltaic solar panels provide energy and shade from the harsh desert sun. Opening Spring of 2018, this building will impact positively not only the well-regarded Hospitality program but also create synergy with student life enhancing the campus fabric.





